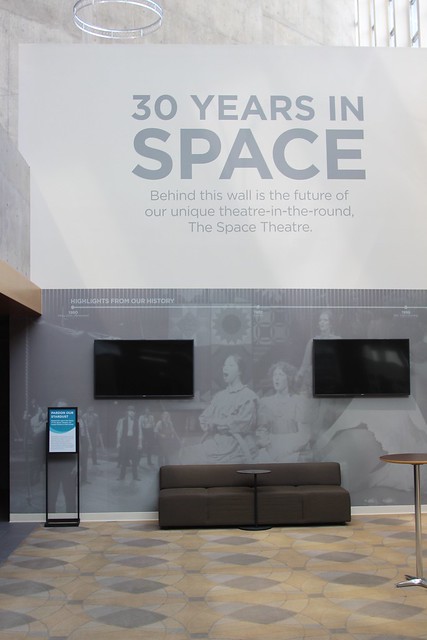DCPA NEWS CENTER
Enjoy the best stories and perspectives from the theatre world today.
Enjoy the best stories and perspectives from the theatre world today.
This video captures the construction of the new Space Theatre lobby from May 2 through Aug. 22, 2016. Video by DCPA Video Producer David Lenk.
The ongoing renovation of the Denver Center’s Space Theatre, home to the DCPA Theatre Company, continues. And truth be told, “renovation” is far too inadequate a term for the project. The Space has been completely gutted, and a new theatre is being built from scratch.
The project, which began in March, is running on schedule. The Space Theatre, located within the Helen Bonfils Theatre Complex will re-open, again as five-sided and “in-the-round,” in September 2017.
Demolition has been completed, concrete has been poured for the first balcony in the theatre and restroom renovations are well underway.
 One fun fact from the project — Turner Construction estimates it has hauled away more than 200 tons of concrete, which is equal to 400 grand pianos, 30 elephants or nearly 3,000 people.
One fun fact from the project — Turner Construction estimates it has hauled away more than 200 tons of concrete, which is equal to 400 grand pianos, 30 elephants or nearly 3,000 people.
As part of the project, restroom capacity for both the Space and the nearby Stage Theatre is being doubled. The expanded facilities for Stage Theatre patrons will be available when Frankenstein opens for previews on Sept. 30.
(Pictured above right: How the Space Theatre looks at present. It reopens in September 2017. Photo by John Moore for the DCPA NewsCenter.)
The 550-seat Space Theatre opened in 1979. While the theatre has enjoyed some cosmetic updates over the years, the current project is the first overhaul of both audience amenities as well as the backstage support. The former Space Theatre had four levels of seating. Once completed, there will be just two levels, greatly improving sightlines for audience members. And while the number of seats will be increased on the main floor, the overall seating capacity will be reduced to 416 seats, preserving the intimacy of the live theatre experience.
The project was made possible in part by a $10 million grant from the Better Denver Bond Program. Once completed, the theatre will feature a flexible performance space allowing for innovative design and adaptable staging, full ADA compliance and improvements that are intended to enhance the audience’s enjoyment of each production — state-of-the-art acoustics, lighting and sound; improved sightlines, and more main-level seating.
The original design of the Bonfils Complex features one main lobby with multiple entrances into both the Space and Stage theatres. Once renovated, The Space Theatre will have its own enlarged lobby with one central doorway into the theatre, eliminating stairs to a lower-level entrance and making the entry fully accessible.
The renovation is being supervised by the DCPA’s Clay Courter (Vice President, Facilities and Event Services) and Alyssa Stock (Assistant Project Manager).
Our gallery of Space Theatre renovation photos:

This photo gallery will be added to throughout the year. To see more photos, click the forward arrow on the image above. Photos by John Moore for the DCPA NewsCenter.
